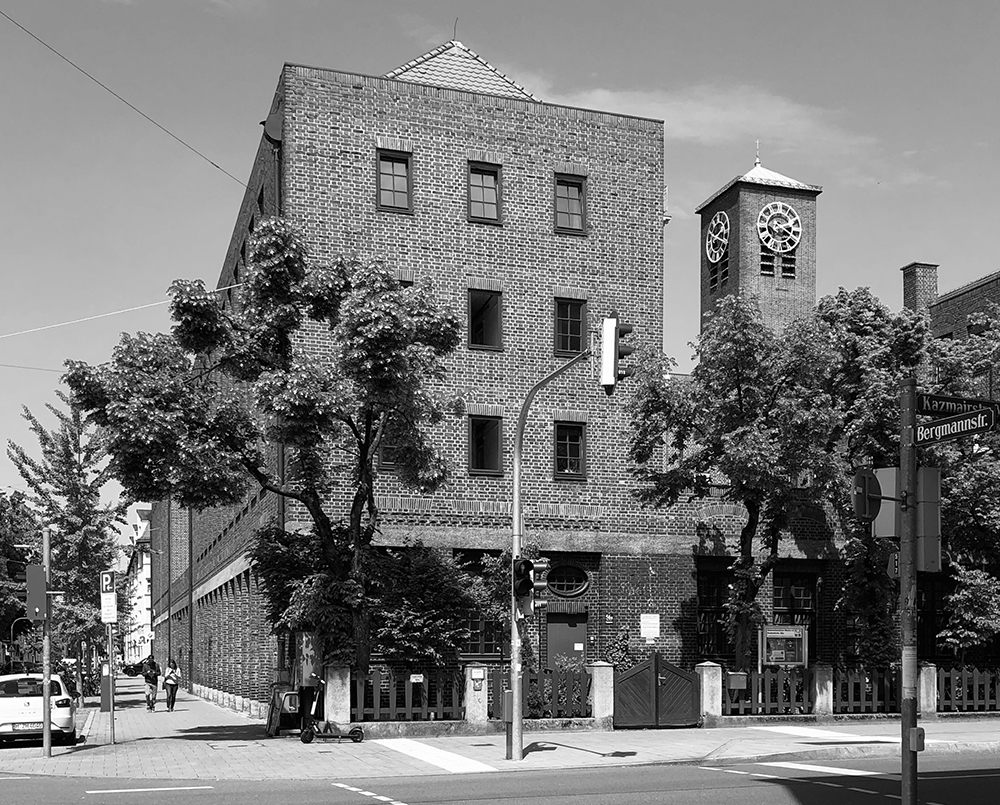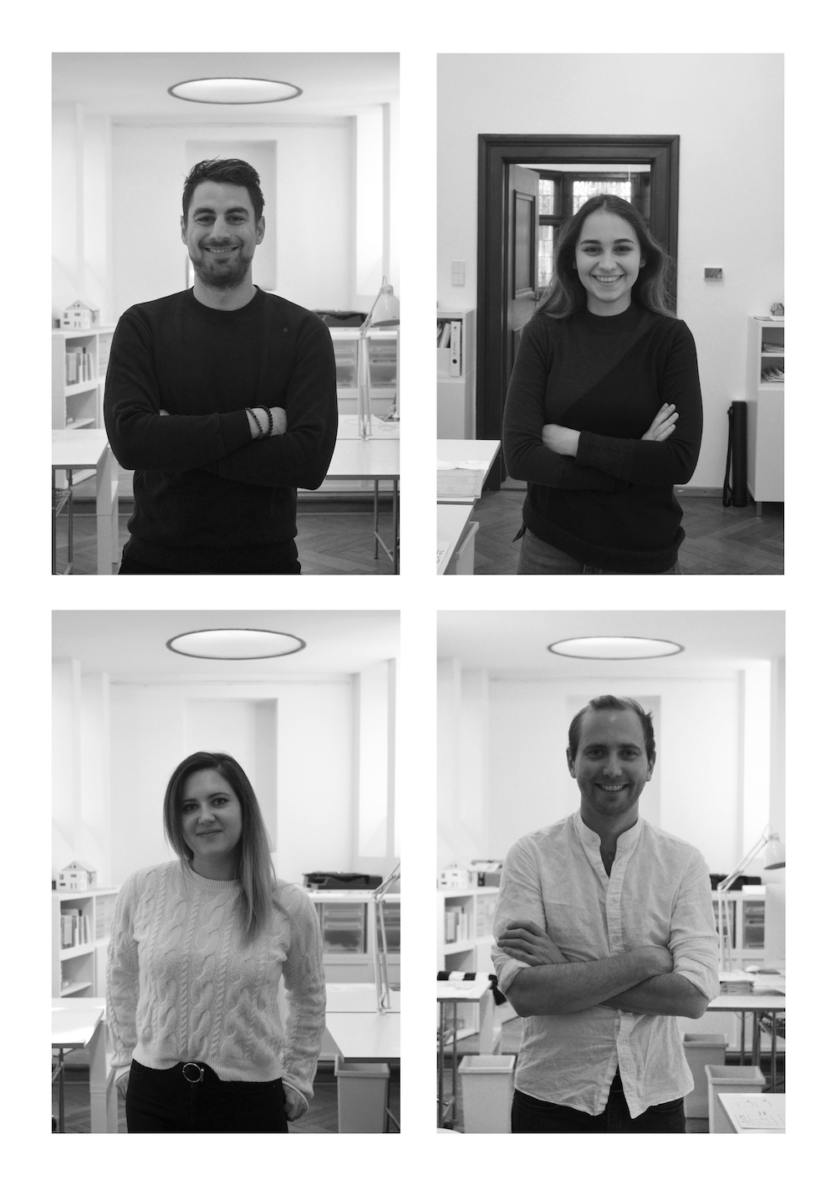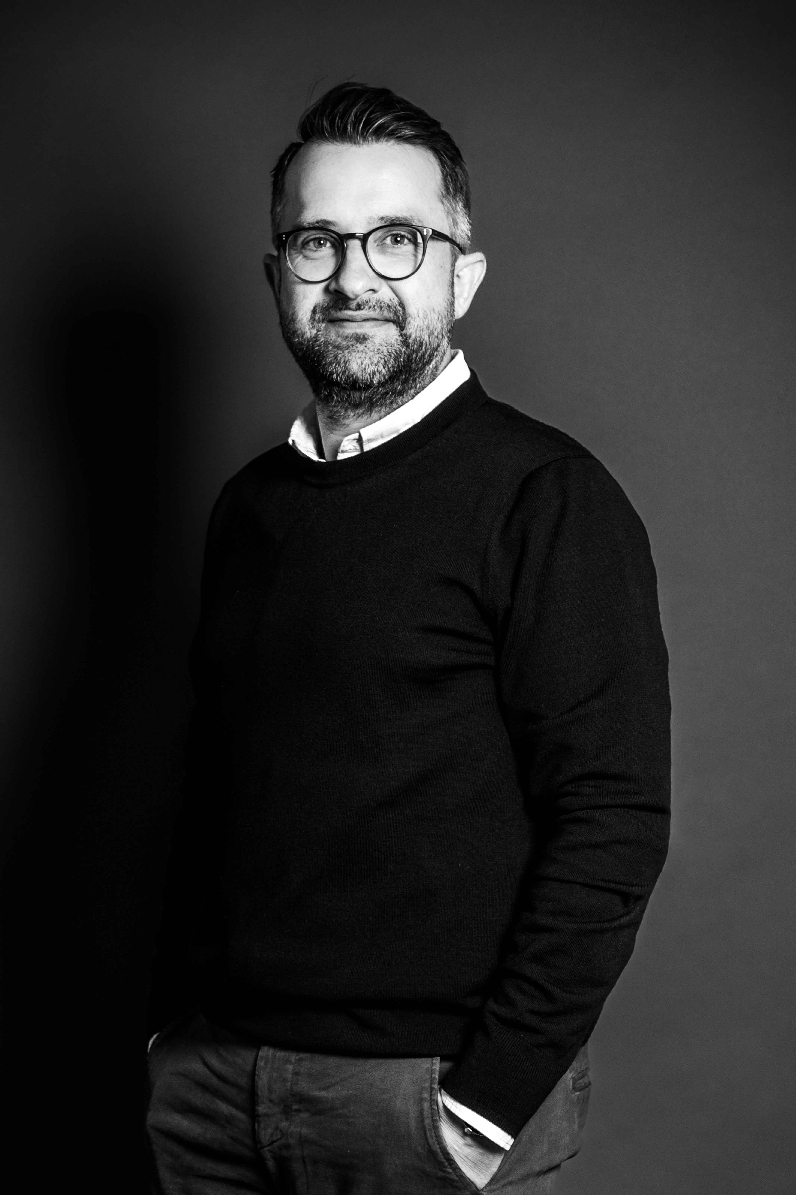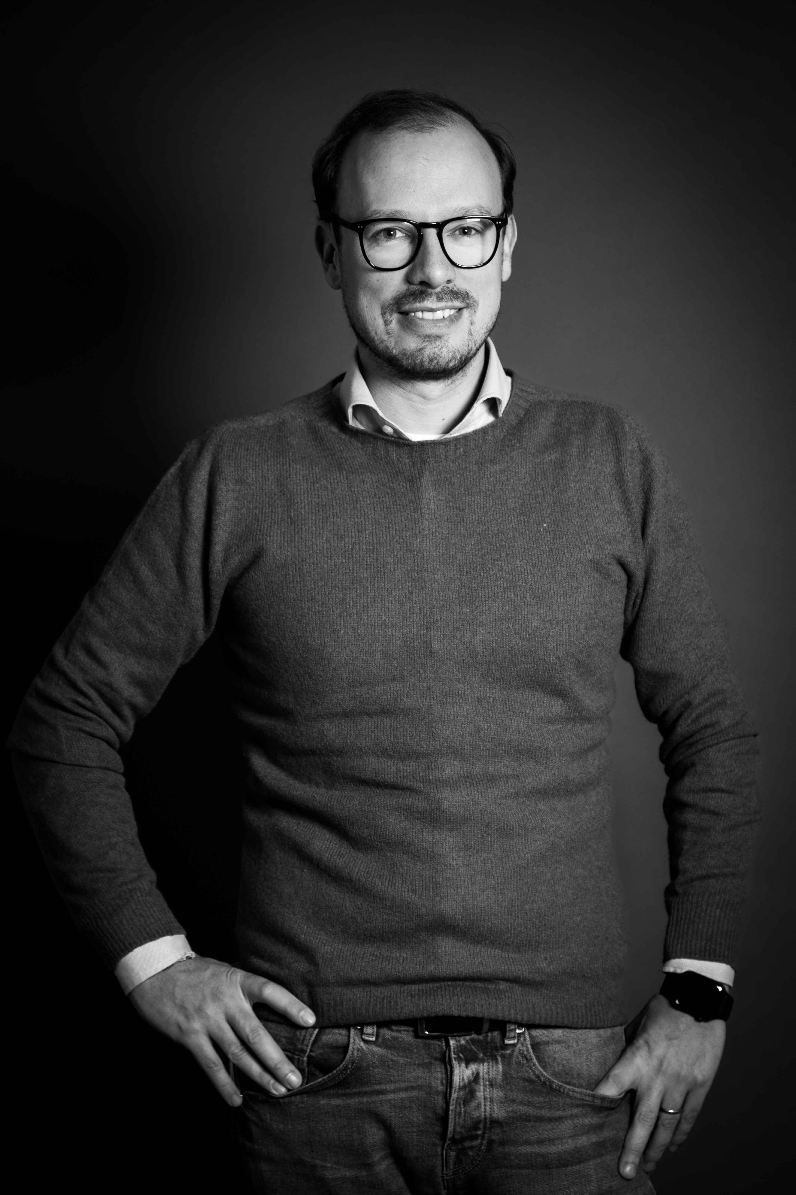
Competition: 2010
In cooperation with the institute of Professor Horden from TU München, we developed an Event Centre for the community of Silvaplana, Switzerland: The SILVAGLIDER. We created a transportable and multifunctional architecture that is ideally suited for alpine sports events. The choice of light materials – fiberglass, macrolon, carbon, and aluminium – not only guarantees an enormous mobility but also reflects the very principles of lightweight architecture. The extraordinary recognition value of the SILVAGLIDER is based on its aerodynamic and floating form, inspired by the contours of a paraglider.
Concept: 2006
Completion: 2007
In close cooperation with our client a new open space was created; a space that is a harmonic expansion of the existing building and that underlines its surplus value through its unostentatious design. Thus, the pergola not only serves as a canopied outdoor area but as an extension of the living space proper.
Projects: 2006 - 2013
2D Planing und 3D Visualisation. A whole variety of projects in the domains of planning and restructuring was executed for the BMW GROUP’s International Building Consultancy. It was our architectural focal point in these projects to let the products and working processes take centre stage. Besides, we aimed at a design that obeys to and harmonizes with the corporate identity of BMW.
Renovation: 2009
Office interior. The key task was to switch a typical old building flat to a modern and functional office. For this concept the color white got the focal idea with a multifaceted light spectrum. The light and clear white entrance hall works for the visitor as a filter between the city and the studio. The library and the exhibition room have a warm and friendly white. The working area serves as a meeting room and the computer station, therefore it has a neutral white and consistent illumination.
Competition: 2007
The tower of the power plant - worth preserving due to its exclusive location - is widely cored and transformed into a hotel and a dwelling area with a new façade. The remaining buildings of the plant are removed because of their inefficient typology. The free areas thus created offer sufficient space for apartments, offices, and other commercial facilities. Our plan is informed and geared by the urbanistic grain of the surrounding Glockenbachquarter and playfully re-interprets its landscape of roof- tops. The structure of the building allows for a plethora of courtyards and squares.
Concept: 2007
The PastaBOX is a module kitchen offering a wide range of possibilities. It serves as a partition that can divide rooms into a kitchen and a living zone. Its function as a kitchen exclusively makes an appearance when it is being used. The modules for preparing, cooking, eating, and stowing can be pulled out and used individually. The PastaBOX can be free-standing, it can be tied to a wall one-sidedly, or it can be integrated into a wall. Therefore, it is extremely adaptable to a variety of room profiles.
Concept: 2008
In this project, TU München’s campus at Garching was supposed to get a new identity. The goal was the development of a homogenous structure so as to strengthen and emphasize TU as an university and as a site of state-of-the-art research. The New Centre is the site’s central square and functions as a platform and a meeting place as well as a holding area. The newly developed streetwalls interact with the surrounding structure of buildings and open spaces. On New Centre square four 70 m towers shoot skywards. They represent the four pillars of the high tech site Garching: teaching and research, institutes and areas for dwelling.

In autumn 2010, the TE5T ARCHITEKTEN grew out of the 2003 established TE5T team and the since 2009 existing TE5T Planungsbüro. TE5T ARCHITEKTEN, based in Munich, Germany, is run by Sebastian Uhl and Fabio Wendnagel. Our work is focused on the development and realisation of innovative, functional, concise, energy and cost efficient buildings as well as on the creation of a sophisticated, high-grade design. To ensure the efficiency and high quality of our work, we consider face-to-face communication and regular exchange with our clients and partners to be crucial. It is our goal to harmonically integrate aesthetic and functional aspects in our architectural work.
TE5T ARCHITEKTEN - Uhl | Wendnagel PartGmbB
Kazmairstr. 56a
80339 München
T: +49 89 38 66 70-50 - F: -51

Christopher Saller
Flo Dirschedl
Georg Stiebel
Henry Rist
Lutz Kögler
David Studer
Dinko Banozic
Hélène Rivière
Kathrin Geisen
Krisztina Bajtai
Maria-Therese Walter
Michael Huber
Jonathan Brügmann
Lennart Abelmann-Brockmann
Theresa Wahler
Michael Kühnel
Darko Pećanac
Andreia Magdalin
Andrea Hegedus
Stephanie Hillreiner
Florian Hirschel
Marie Reinberger

Sebastian UhlDipl.Ing.(Univ.) Architekt
|
|
|
Year of birth: |
1980 in Munich |
|
|
|
|
2001 |
Studies at TU München |
|
2003 |
Foundation of TE5T Team |
|
2004 |
Holodeck Architekten, Vienna |
|
2005 |
Erasmus scholarship at the TU Wien |
|
2006 |
Planungsbüro TE5T - Rist | Saller | Uhl | Wendnagel GbR |
|
2007 |
Institute for sustainability, Prof. Hausladen, TU München |
|
2008 |
Diploma at TU München |
|
2008 |
Horden CherryLeeArchitects, London |
|
2009 |
TE5T Studio - Uhl | Wendnagel GbR |
|
2010 |
TE5T ARCHITEKTEN - Uhl | Wendnagel GbR |
|
2018 |
TE5T ARCHITEKTEN | Uhl Wendnagel PartGmbB |

Fabio WendnagelDipl.Ing.(Univ.) Architekt
|
|
|
Year of birth: |
1979 in Munich |
|
|
|
|
2001 |
Studies at TU München |
|
2003 |
Foundation of TE5T Team |
|
2005 |
Erasmus scholarship at the TU Wien |
|
2006 |
Office TE5T - Rist | Saller | Uhl | Wendnagel GbR |
|
2006 |
Architekturbüro Fink + Jocher, Munich |
|
2007 |
Institute for sustainability, Prof. Hausladen, TU München |
|
2008 |
Diploma at TU München |
|
2008 |
Horden CherryLeeArchitects, London |
|
2009 |
TE5T Planungsbüro - Uhl | Wendnagel GbR |
|
2010 |
TE5T ARCHITEKTEN - Uhl | Wendnagel GbR |
|
2018 |
TE5T ARCHITEKTEN | Uhl Wendnagel PartGmbB |